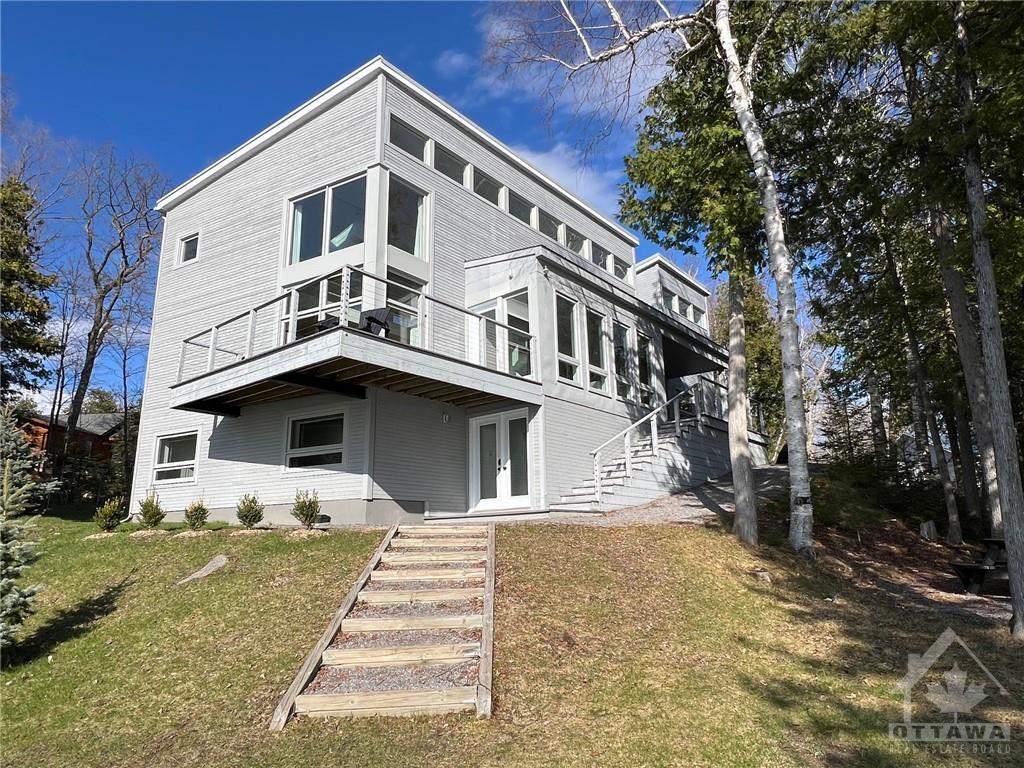For Sale
$1,275,000
567
LAKESHORE
Road,
White Lake,
ON
K0A 3L0
4 Beds
3 Baths
0 Partial Bath
#1371692

